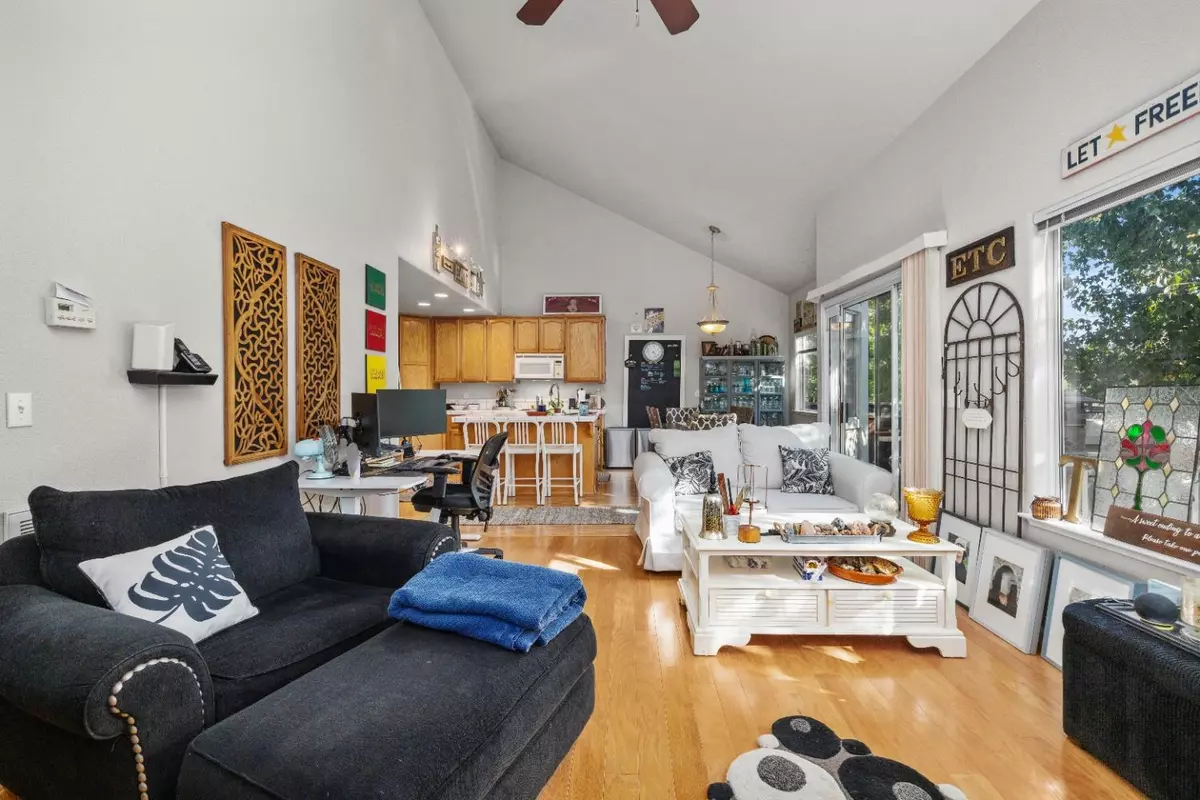
3080 Cambridge RD #6 Cameron Park, CA 95682
3 Beds
2 Baths
1,341 SqFt
UPDATED:
12/02/2024 05:38 AM
Key Details
Property Type Townhouse
Sub Type Townhouse
Listing Status Pending
Purchase Type For Sale
Square Footage 1,341 sqft
Price per Sqft $309
MLS Listing ID 224117115
Bedrooms 3
Full Baths 2
HOA Fees $300/mo
HOA Y/N Yes
Originating Board MLS Metrolist
Year Built 1995
Lot Size 1,307 Sqft
Acres 0.03
Property Description
Location
State CA
County El Dorado
Area 12601
Direction Green Valley or Hwy 50 to Cambridge Rd, turn west into the complex between Calido Ct and Estepa Dr. Guest parking immediately on the left, or park briefly in front of the garage for the unit.
Rooms
Family Room Cathedral/Vaulted, Great Room
Master Bathroom Shower Stall(s), Walk-In Closet, Window
Master Bedroom Closet, Walk-In Closet
Living Room Cathedral/Vaulted, Great Room
Dining Room Dining/Family Combo, Space in Kitchen
Kitchen Breakfast Area, Tile Counter
Interior
Interior Features Cathedral Ceiling, Storage Area(s)
Heating Central, Gas
Cooling Central
Flooring Carpet, Laminate, Tile
Fireplaces Number 1
Fireplaces Type Living Room, Gas Piped
Window Features Dual Pane Full,Window Coverings,Window Screens
Appliance Built-In Electric Oven, Built-In Electric Range, Free Standing Refrigerator, Hood Over Range, Ice Maker, Dishwasher, Disposal, Microwave, Electric Cook Top
Laundry Cabinets, Dryer Included, Washer Included, Inside Area
Exterior
Parking Features Attached, Garage Door Opener, Garage Facing Front, Guest Parking Available
Garage Spaces 2.0
Fence Back Yard, Wood
Utilities Available Cable Connected, Public, Electric, Underground Utilities, Internet Available, Natural Gas Connected, See Remarks
Amenities Available Other
View Hills, Mountains
Roof Type Composition
Topography Hillside,Lot Sloped
Street Surface Asphalt,Paved
Porch Front Porch
Private Pool No
Building
Lot Description Shape Regular, Low Maintenance
Story 2
Foundation Concrete, Raised
Sewer In & Connected
Water Meter on Site
Level or Stories ThreeOrMore
Schools
Elementary Schools Rescue Union
Middle Schools Rescue Union
High Schools El Dorado Union High
School District El Dorado
Others
HOA Fee Include MaintenanceExterior, MaintenanceGrounds, Trash
Senior Community No
Tax ID 082-860-006-000
Special Listing Condition None
Pets Allowed Service Animals OK, Cats OK, Dogs OK







