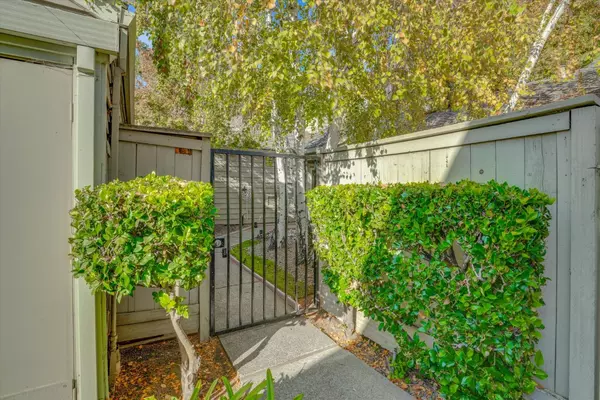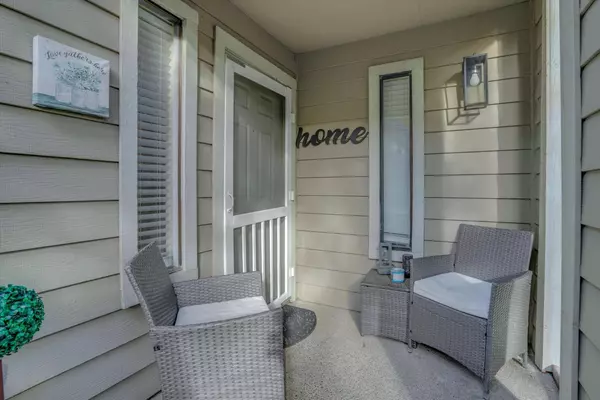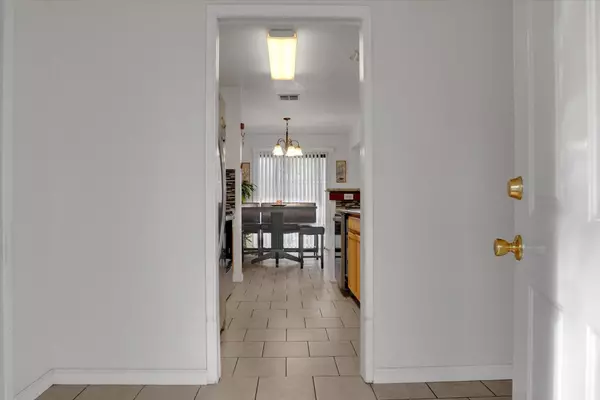
2039 Cedar Ridge DR Stockton, CA 95207
2 Beds
2 Baths
1,416 SqFt
UPDATED:
11/30/2024 04:51 PM
Key Details
Property Type Condo
Sub Type Condominium
Listing Status Pending
Purchase Type For Sale
Square Footage 1,416 sqft
Price per Sqft $257
MLS Listing ID 224127381
Bedrooms 2
Full Baths 2
HOA Fees $379/mo
HOA Y/N Yes
Originating Board MLS Metrolist
Year Built 1983
Lot Size 2,919 Sqft
Acres 0.067
Property Description
Location
State CA
County San Joaquin
Area 20704
Direction GPS
Rooms
Living Room Cathedral/Vaulted
Dining Room Dining/Living Combo
Kitchen Granite Counter
Interior
Heating Central
Cooling Central
Flooring Carpet, Tile
Fireplaces Number 1
Fireplaces Type Wood Burning
Appliance Other
Laundry Inside Area
Exterior
Parking Features Garage Facing Front
Garage Spaces 1.0
Pool Built-In, Pool House, Pool/Spa Combo, Fenced
Utilities Available Public
Amenities Available Pool, Clubhouse
Roof Type Composition
Private Pool Yes
Building
Lot Description Close to Clubhouse, Curb(s), Gated Community
Story 1
Foundation Slab
Sewer In & Connected
Water Public
Schools
Elementary Schools Stockton Unified
Middle Schools Stockton Unified
High Schools Stockton Unified
School District San Joaquin
Others
HOA Fee Include MaintenanceExterior, MaintenanceGrounds, Pool
Senior Community No
Tax ID 108-370-12
Special Listing Condition None







