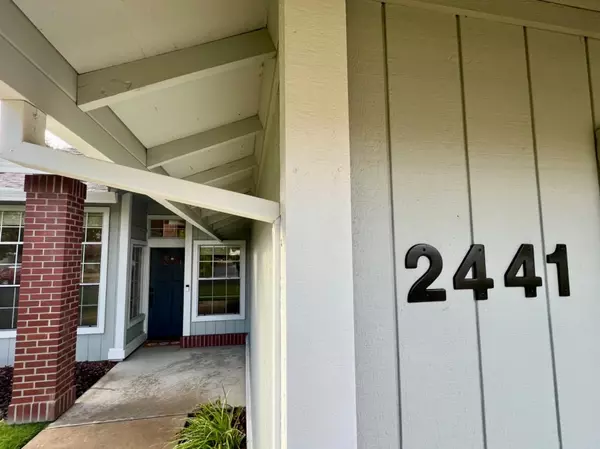
2441 Avalon DR Sacramento, CA 95864
3 Beds
2 Baths
1,548 SqFt
UPDATED:
12/16/2024 02:25 AM
Key Details
Property Type Single Family Home
Sub Type Single Family Residence
Listing Status Pending
Purchase Type For Sale
Square Footage 1,548 sqft
Price per Sqft $346
Subdivision Waring Villa
MLS Listing ID 224128774
Bedrooms 3
Full Baths 2
HOA Y/N No
Originating Board MLS Metrolist
Year Built 1992
Lot Size 6,652 Sqft
Acres 0.1527
Property Description
Location
State CA
County Sacramento
Area 10864
Direction Headed south on Eastern Ave. Turn Rt on El Camino. Left on Avalon Dr. Home is on the right hand side.
Rooms
Master Bathroom Double Sinks, Soaking Tub
Master Bedroom Ground Floor, Walk-In Closet, Outside Access
Living Room Other
Dining Room Dining/Living Combo
Kitchen Breakfast Area, Quartz Counter
Interior
Heating Central
Cooling Ceiling Fan(s), Central, Whole House Fan
Flooring Wood
Window Features Dual Pane Full
Appliance Free Standing Refrigerator, Dishwasher, Disposal, Microwave, Free Standing Electric Range
Laundry Inside Area
Exterior
Parking Features Attached, Garage Door Opener, Garage Facing Front, Uncovered Parking Spaces 2+, Interior Access
Garage Spaces 2.0
Utilities Available Cable Connected, Public, Electric, Internet Available, Natural Gas Connected
Roof Type Shingle
Porch Back Porch, Covered Patio
Private Pool No
Building
Lot Description Landscape Back, Landscape Front, Low Maintenance
Story 1
Foundation Slab
Sewer Public Sewer
Water Public
Architectural Style Contemporary
Schools
Elementary Schools San Juan Unified
Middle Schools San Juan Unified
High Schools San Juan Unified
School District Sacramento
Others
Senior Community No
Tax ID 281-0043-019-000
Special Listing Condition Successor Trustee Sale







