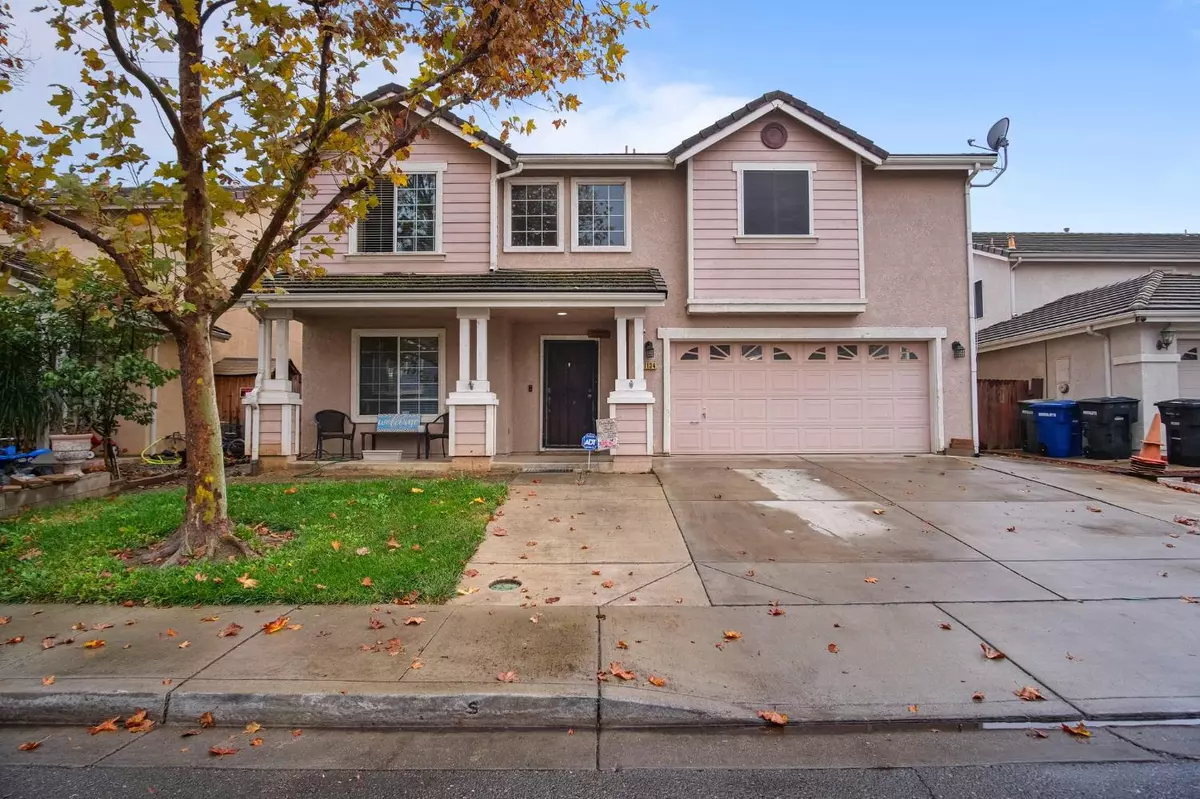
1134 Kestrel Dr Patterson, CA 95363
5 Beds
3 Baths
2,678 SqFt
UPDATED:
12/19/2024 12:32 AM
Key Details
Property Type Single Family Home
Sub Type Single Family Residence
Listing Status Pending
Purchase Type For Sale
Square Footage 2,678 sqft
Price per Sqft $201
MLS Listing ID 224129345
Bedrooms 5
Full Baths 3
HOA Y/N No
Originating Board MLS Metrolist
Year Built 2001
Lot Size 5,001 Sqft
Acres 0.1148
Property Description
Location
State CA
County Stanislaus
Area 20308
Direction On I-5, take the exit on Diablo Grande PKWY and turn left onto Sperry Ave. Turn left on W Las Palmas Ave. Turn Left on Kestrel Dr.
Rooms
Master Bathroom Shower Stall(s), Double Sinks, Tub
Master Bedroom Walk-In Closet
Living Room Great Room
Dining Room Dining/Family Combo
Kitchen Pantry Closet, Island, Tile Counter
Interior
Heating Central
Cooling Central
Flooring Carpet, Tile, Wood
Appliance Dishwasher
Laundry Upper Floor, Hookups Only, Inside Area, Inside Room
Exterior
Parking Features Garage Facing Front
Garage Spaces 2.0
Utilities Available Public
Roof Type Shingle
Private Pool No
Building
Lot Description Curb(s), Landscape Front
Story 2
Foundation Slab
Sewer Public Sewer
Water Public
Schools
Elementary Schools Patterson Joint
Middle Schools Patterson Joint
High Schools Patterson Joint
School District Stanislaus
Others
Senior Community No
Tax ID 021-040-054-000
Special Listing Condition None







