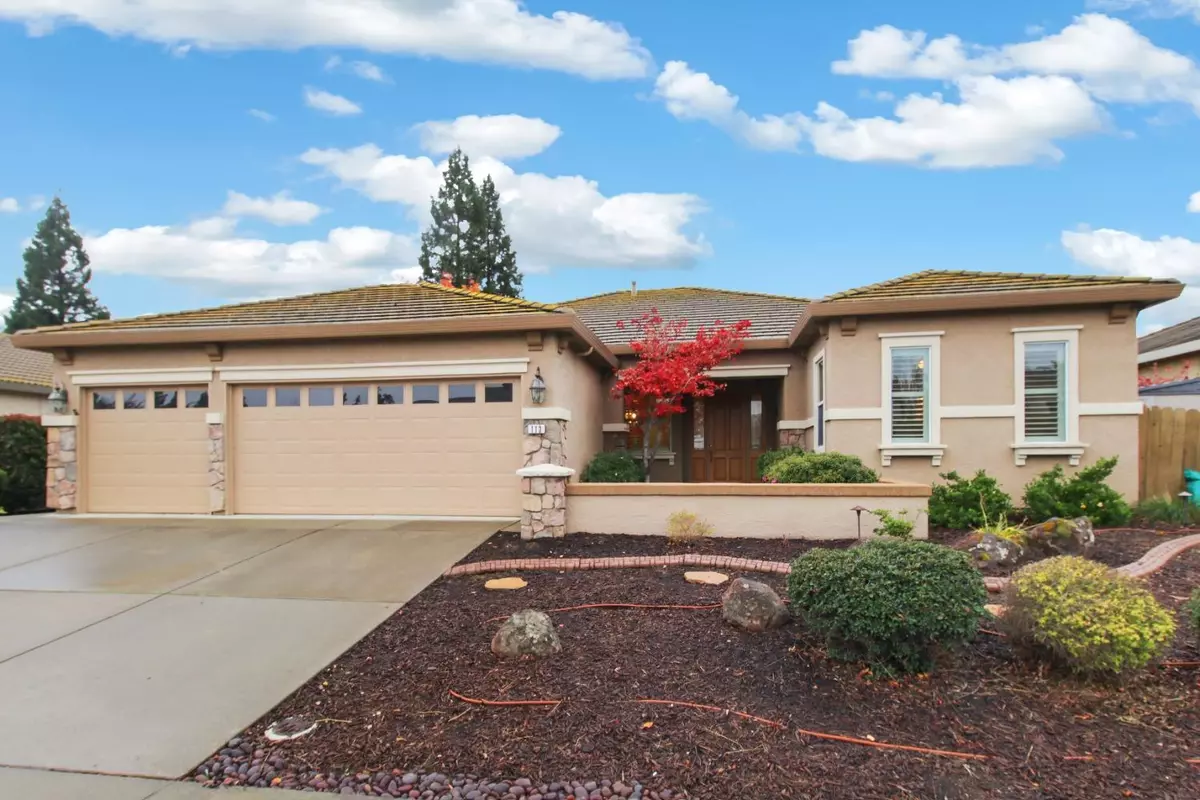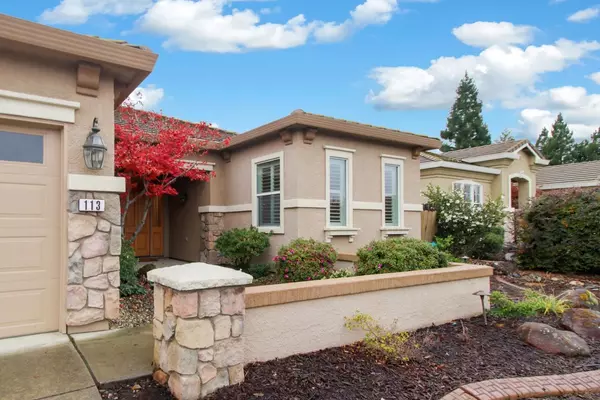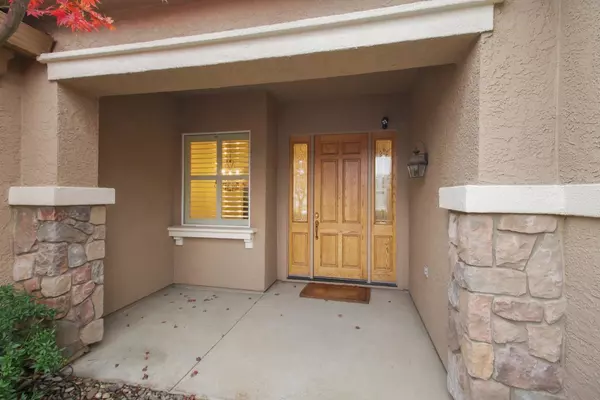
113 Eriswell CT Roseville, CA 95747
3 Beds
2 Baths
2,017 SqFt
UPDATED:
12/06/2024 03:28 AM
Key Details
Property Type Single Family Home
Sub Type Single Family Residence
Listing Status Pending
Purchase Type For Sale
Square Footage 2,017 sqft
Price per Sqft $356
Subdivision Silverado Oaks 08
MLS Listing ID 224128836
Bedrooms 3
Full Baths 2
HOA Y/N No
Originating Board MLS Metrolist
Year Built 2000
Lot Size 8,800 Sqft
Acres 0.202
Lot Dimensions 120 x 74
Property Description
Location
State CA
County Placer
Area 12747
Direction From Pleasant Grove Bl, head south on Woodcreek Oaks Bl. Cross over Junction to right on Bollingbrook, turn left on Eriswell Ct. to property on your left.
Rooms
Master Bathroom Double Sinks, Fiberglass, Soaking Tub, Tile, Walk-In Closet
Master Bedroom Ground Floor, Walk-In Closet, Outside Access
Living Room Great Room
Dining Room Formal Room, Space in Kitchen
Kitchen Pantry Closet, Granite Counter, Kitchen/Family Combo
Interior
Heating Central, Gas
Cooling Ceiling Fan(s), Central
Flooring Carpet, Tile
Fireplaces Number 1
Fireplaces Type Living Room, Gas Piped
Window Features Dual Pane Full,Window Coverings
Appliance Built-In Electric Oven, Gas Cook Top, Gas Water Heater, Hood Over Range, Ice Maker, Dishwasher, Disposal, Microwave, Double Oven, Self/Cont Clean Oven
Laundry Cabinets, Dryer Included, Sink, Washer Included, Inside Room
Exterior
Parking Features Covered, Garage Facing Front
Garage Spaces 3.0
Fence Back Yard, Wood
Pool Built-In, Gunite Construction, Solar Heat
Utilities Available Public, Natural Gas Connected
View Other
Roof Type Tile
Topography Lot Grade Varies,Trees Few
Street Surface Paved
Porch Front Porch, Covered Patio
Private Pool Yes
Building
Lot Description Auto Sprinkler F&R, Court, Curb(s)/Gutter(s), Street Lights, Landscape Back, Landscape Front, Low Maintenance
Story 1
Foundation Slab
Builder Name Elliott Homes
Sewer Sewer in Street, Public Sewer
Water Water District, Public
Architectural Style Bungalow
Level or Stories One
Schools
Elementary Schools Dry Creek Joint
Middle Schools Dry Creek Joint
High Schools Roseville Joint
School District Placer
Others
Senior Community No
Tax ID 480-190-007-000
Special Listing Condition Successor Trustee Sale







