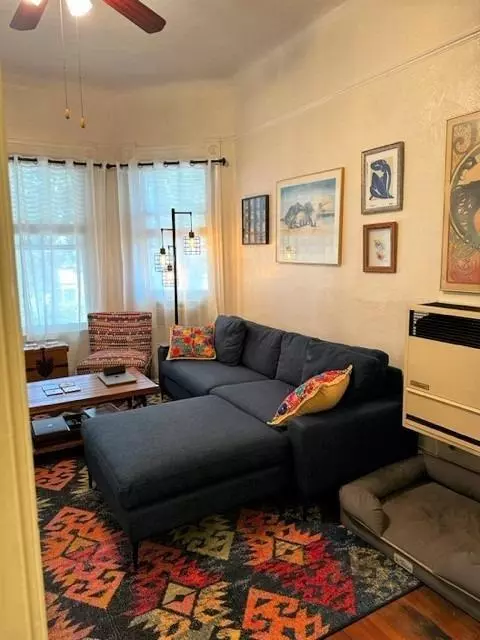
425 14th ST Sacramento, CA 95814
2,422 SqFt
UPDATED:
12/04/2024 07:20 AM
Key Details
Property Type Multi-Family
Sub Type Triplex
Listing Status Active
Purchase Type For Sale
Square Footage 2,422 sqft
Price per Sqft $392
MLS Listing ID 224130427
HOA Y/N No
Originating Board MLS Metrolist
Year Built 1880
Lot Size 3,920 Sqft
Acres 0.09
Property Description
Location
State CA
County Sacramento
Area 10814
Direction I-5 to J St. Turn left at 8th St. Turn right at E St. Turn left onto 14th St.
Rooms
Basement None
Interior
Interior Features Formal Entry
Heating Gas, Wall Furnace, Hot Water, Natural Gas
Cooling Ceiling Fan(s), Wall Unit(s), Window Unit(s), Room Air
Flooring Wood
Equipment Low-Flow Shower(s)
Window Features Bay Window(s),Dual Pane Partial,Window Coverings,Window Screens,Varies by Unit
Appliance Free Standing Gas Range, Free Standing Refrigerator, Gas Water Heater, Insulated Water Heater, Disposal
Laundry Washer/Dryer Owned, In Each Unit
Exterior
Exterior Feature Fenced Yard, Yard Space
Parking Features Permit Required, Street
Utilities Available Natural Gas Connected, Cable Connected, City, Electric, Internet Available
Water Access Desc Water District,Public
View City, Varies by Unit
Roof Type Shingle
Porch Balcony/Deck, Covered Deck
Building
Lot Description Auto Sprinkler F&R, Shape Regular, Curbs/Gutters, Sidewalk, Landscape Back, Landscape Front
Story 2
Foundation BrickMortar, Raised
Sewer Public Sewer
Water Water District, Public
Architectural Style Victorian
Level or Stories Two
Schools
Elementary Schools Sacramento Unified
Middle Schools Sacramento Unified
High Schools Sacramento Unified
School District Sacramento
Others
Senior Community No
Tax ID 002-0125-027-0000
Special Listing Condition None







