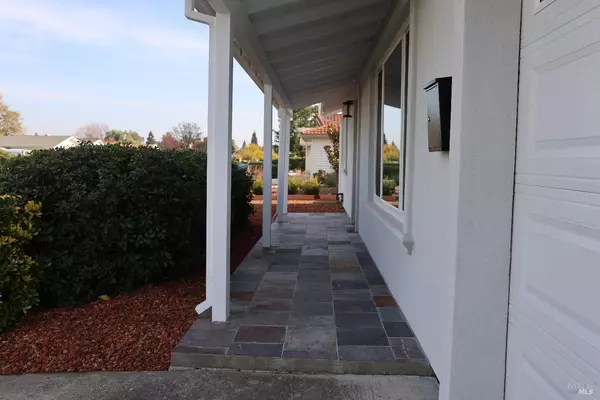
185 McKinley CIR Vacaville, CA 95687
2 Beds
1 Bath
918 SqFt
UPDATED:
12/14/2024 03:27 AM
Key Details
Property Type Single Family Home
Sub Type Single Family Residence
Listing Status Active
Purchase Type For Sale
Square Footage 918 sqft
Price per Sqft $452
MLS Listing ID 324094220
Bedrooms 2
Full Baths 1
HOA Fees $90/mo
HOA Y/N Yes
Originating Board BAREIS MLS
Year Built 1964
Lot Size 5,663 Sqft
Acres 0.13
Property Description
Location
State CA
County Solano
Area Vacaville 6
Direction HWY-80 Exit Leisure Town Rd, right on Yellowstone Dr, right on McKinley Cir to address
Rooms
Master Bathroom Tub w/Shower Over, Tub, Granite
Master Bedroom Closet
Dining Room Formal Area
Kitchen Pantry Cabinet, Granite Counter, Concrete Counter, Breakfast Area
Interior
Heating Central
Cooling Central
Flooring Laminate
Window Features Window Screens,Weather Stripped,Dual Pane Full
Appliance Insulated Water Heater, Gas Water Heater, Electric Cook Top, Disposal, Dishwasher, Built-In Electric Range, Built-In Electric Oven
Laundry In Garage
Exterior
Parking Features Garage Facing Front, Garage Door Opener, Attached
Garage Spaces 1.0
Fence Full, Fenced
Utilities Available Public, Natural Gas Available, Internet Available
Amenities Available Pool, Clubhouse
Roof Type Shingle
Topography Level
Porch Covered Patio
Total Parking Spaces 1
Private Pool No
Building
Lot Description Street Lights, Manual Sprinkler Front, Manual Sprinkler F&R, Landscape Front, Greenbelt, Curb(s)/Gutter(s)
Story 1
Foundation Slab
Sewer Sewer Connected & Paid, In & Connected
Water Public
Architectural Style Contemporary
Level or Stories One
Others
HOA Fee Include MaintenanceExterior, Pool
Senior Community Yes
Restrictions Age Restrictions
Tax ID 0134-142-220
Special Listing Condition None
Pets Allowed Dogs OK, Cats OK







