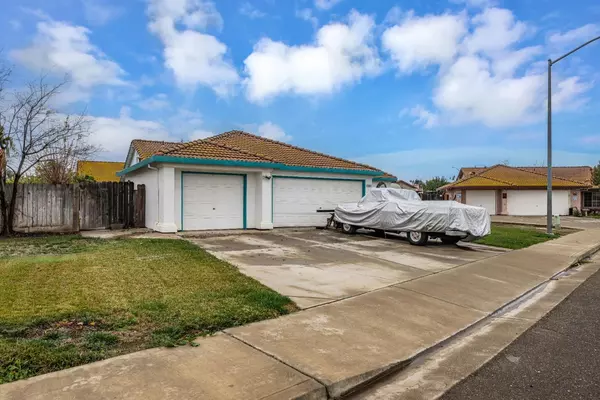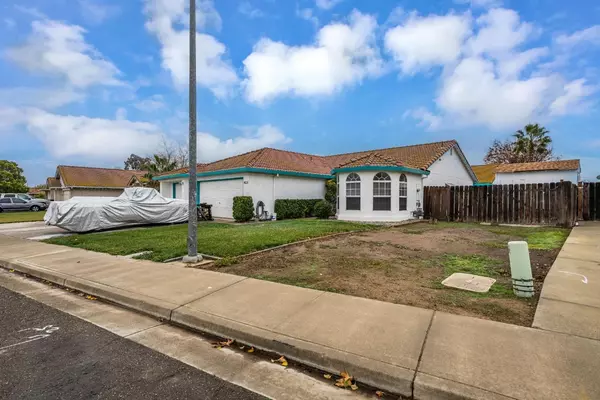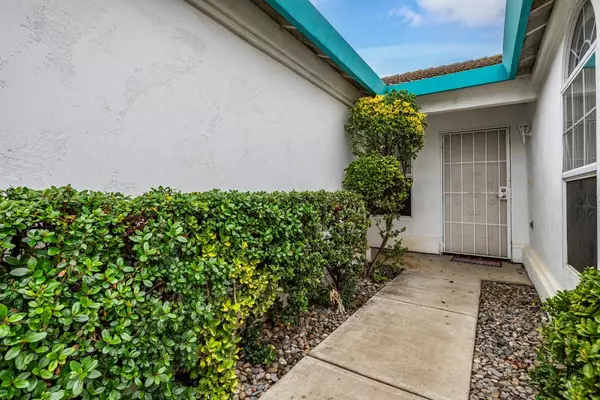
29179 Monterey CT Santa Nella, CA 95322
3 Beds
2 Baths
1,572 SqFt
OPEN HOUSE
Sat Dec 28, 12:00pm - 3:00pm
Sun Dec 29, 12:00pm - 3:00pm
UPDATED:
12/18/2024 10:53 PM
Key Details
Property Type Single Family Home
Sub Type Single Family Residence
Listing Status Active
Purchase Type For Sale
Square Footage 1,572 sqft
Price per Sqft $291
MLS Listing ID 224133833
Bedrooms 3
Full Baths 2
HOA Y/N No
Originating Board MLS Metrolist
Year Built 1998
Lot Size 7,501 Sqft
Acres 0.1722
Property Description
Location
State CA
County Merced
Area 20412
Direction Hwy 152, Hwy 33 to Vera Cruz Dr. Right onto DeLeon Ave. Left onto Monterey Ct.
Rooms
Master Bathroom Double Sinks, Tub w/Shower Over, Window
Master Bedroom 0x0
Bedroom 2 0x0
Bedroom 3 0x0
Bedroom 4 0x0
Living Room 0x0 Cathedral/Vaulted
Dining Room 0x0 Dining/Family Combo
Kitchen 0x0 Pantry Cabinet, Tile Counter
Family Room 0x0
Interior
Heating Central, Fireplace(s)
Cooling Ceiling Fan(s), Central, Wall Unit(s), Whole House Fan
Flooring Carpet, Tile
Fireplaces Number 1
Fireplaces Type Family Room, Wood Burning
Window Features Dual Pane Full
Appliance Gas Water Heater, Dishwasher, Disposal, Microwave, Plumbed For Ice Maker, Free Standing Electric Oven
Laundry Cabinets, Electric, Gas Hook-Up, Inside Room
Exterior
Parking Features RV Access, Garage Door Opener
Garage Spaces 3.0
Fence Back Yard, Wood
Utilities Available Public, Electric
Roof Type Tile
Porch Covered Patio
Private Pool No
Building
Lot Description Auto Sprinkler Front, Cul-De-Sac, Curb(s)/Gutter(s)
Story 1
Foundation Slab
Sewer Sewer Connected, Sewer in Street, Public Sewer
Water Public
Level or Stories One
Schools
Elementary Schools Gustine Unified
Middle Schools Gustine Unified
High Schools Gustine Unified
School District Merced
Others
Senior Community No
Tax ID 373-102-019-000
Special Listing Condition None
Pets Allowed Yes







