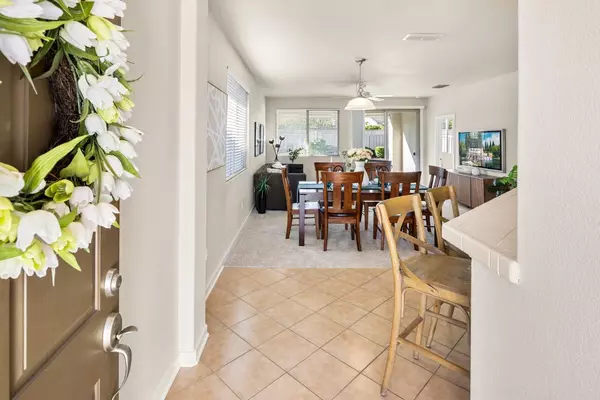1141 Sun Valley LOOP Lincoln, CA 95648
2 Beds
2 Baths
1,195 SqFt
UPDATED:
01/11/2025 11:16 PM
Key Details
Property Type Single Family Home
Sub Type Single Family Residence
Listing Status Active
Purchase Type For Sale
Square Footage 1,195 sqft
Price per Sqft $430
Subdivision Sun City Lincoln Hills
MLS Listing ID 224153838
Bedrooms 2
Full Baths 2
HOA Fees $162/mo
HOA Y/N Yes
Originating Board MLS Metrolist
Year Built 2006
Lot Size 6,312 Sqft
Acres 0.1449
Property Description
Location
State CA
County Placer
Area 12206
Direction Take Del Webb to Stoneridge West to Right on Fairway and right on Sun Valley Loop
Rooms
Master Bedroom 0x0
Bedroom 2 0x0
Bedroom 3 0x0
Bedroom 4 0x0
Living Room 0x0 Great Room
Dining Room 0x0 Dining/Family Combo, Space in Kitchen
Kitchen 0x0 Breakfast Area
Family Room 0x0
Interior
Heating Central
Cooling Central
Flooring Carpet, Tile, Vinyl
Appliance Free Standing Gas Oven, Free Standing Gas Range, Free Standing Refrigerator, Gas Cook Top, Gas Plumbed, Gas Water Heater, Hood Over Range, Ice Maker, Dishwasher, Disposal, Microwave
Laundry Dryer Included, Washer Included
Exterior
Parking Features Garage Door Opener
Garage Spaces 2.0
Utilities Available Public, Natural Gas Connected
Amenities Available Playground, Pool, Clubhouse, Dog Park, Rec Room w/Fireplace, Recreation Facilities, Exercise Room, Game Court Exterior, Spa/Hot Tub, Tennis Courts, Greenbelt, Trails, Gym
Roof Type Tile
Private Pool No
Building
Lot Description Adjacent to Golf Course, Auto Sprinkler F&R, Close to Clubhouse, Curb(s)/Gutter(s)
Story 1
Foundation Concrete, Slab
Builder Name Pulte/Del Webb
Sewer In & Connected, Public Sewer
Water Water District, Public
Schools
Elementary Schools Western Placer
Middle Schools Western Placer
High Schools Western Placer
School District Placer
Others
HOA Fee Include Pool
Senior Community Yes
Restrictions Age Restrictions
Tax ID 331-110-047-000
Special Listing Condition None
Pets Allowed Yes






