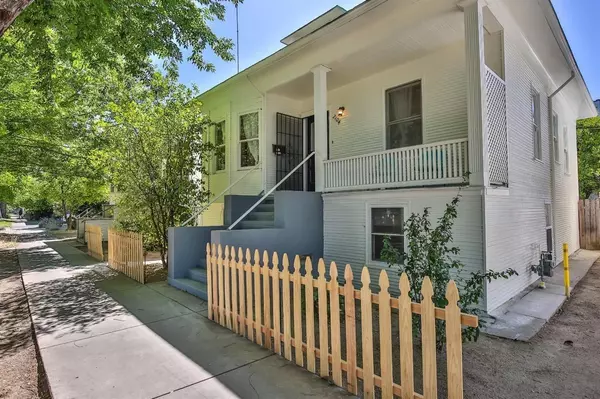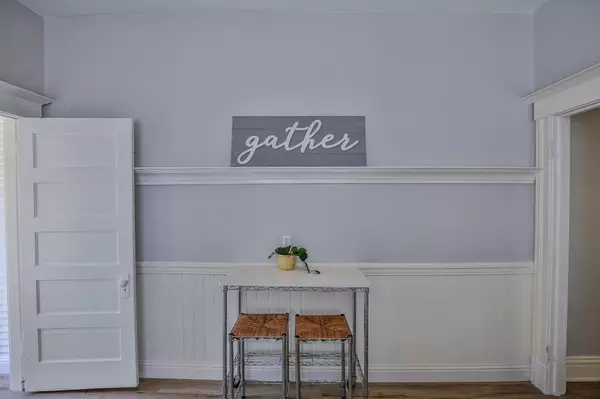2104 9th ST Sacramento, CA 95818
4 Beds
3 Baths
1,624 SqFt
UPDATED:
01/10/2025 06:33 PM
Key Details
Property Type Single Family Home
Sub Type Single Family Residence
Listing Status Active
Purchase Type For Sale
Square Footage 1,624 sqft
Price per Sqft $415
MLS Listing ID 225002769
Bedrooms 4
Full Baths 3
HOA Y/N No
Originating Board MLS Metrolist
Year Built 1910
Lot Size 3,049 Sqft
Acres 0.07
Property Description
Location
State CA
County Sacramento
Area 10818
Direction Downtown Sac near corner of S & 9th. 9th is one way here which cuts down traffic. Easy street to park on. Drive by only do not disturb great tenants.
Rooms
Family Room Cathedral/Vaulted
Master Bathroom Dual Flush Toilet, Low-Flow Toilet(s), Tub w/Shower Over, Window
Master Bedroom 0x0 Closet
Bedroom 2 0x0
Bedroom 3 0x0
Bedroom 4 0x0
Living Room 0x0 Cathedral/Vaulted
Dining Room 0x0 Space in Kitchen, Sunken
Kitchen 0x0 Quartz Counter
Family Room 0x0
Interior
Heating Central
Cooling Central
Flooring Simulated Wood, Laminate
Appliance Gas Water Heater, Dishwasher, Disposal
Laundry Dryer Included, Ground Floor, Washer Included
Exterior
Parking Features No Garage, Permit Required, RV Possible, Uncovered Parking Spaces 2+
Fence Back Yard, Full
Utilities Available Public, Electric, Natural Gas Connected
View City, Downtown
Roof Type Composition
Topography Level
Private Pool No
Building
Lot Description Private, Garden, Low Maintenance
Story 2
Foundation ConcretePerimeter, Raised, Slab
Sewer In & Connected
Water Public
Architectural Style Craftsman
Level or Stories Two
Schools
Elementary Schools Sacramento Unified
Middle Schools Sacramento Unified
High Schools Sacramento Unified
School District Sacramento
Others
Senior Community No
Tax ID 009-0123-009-0000
Special Listing Condition None, Other






