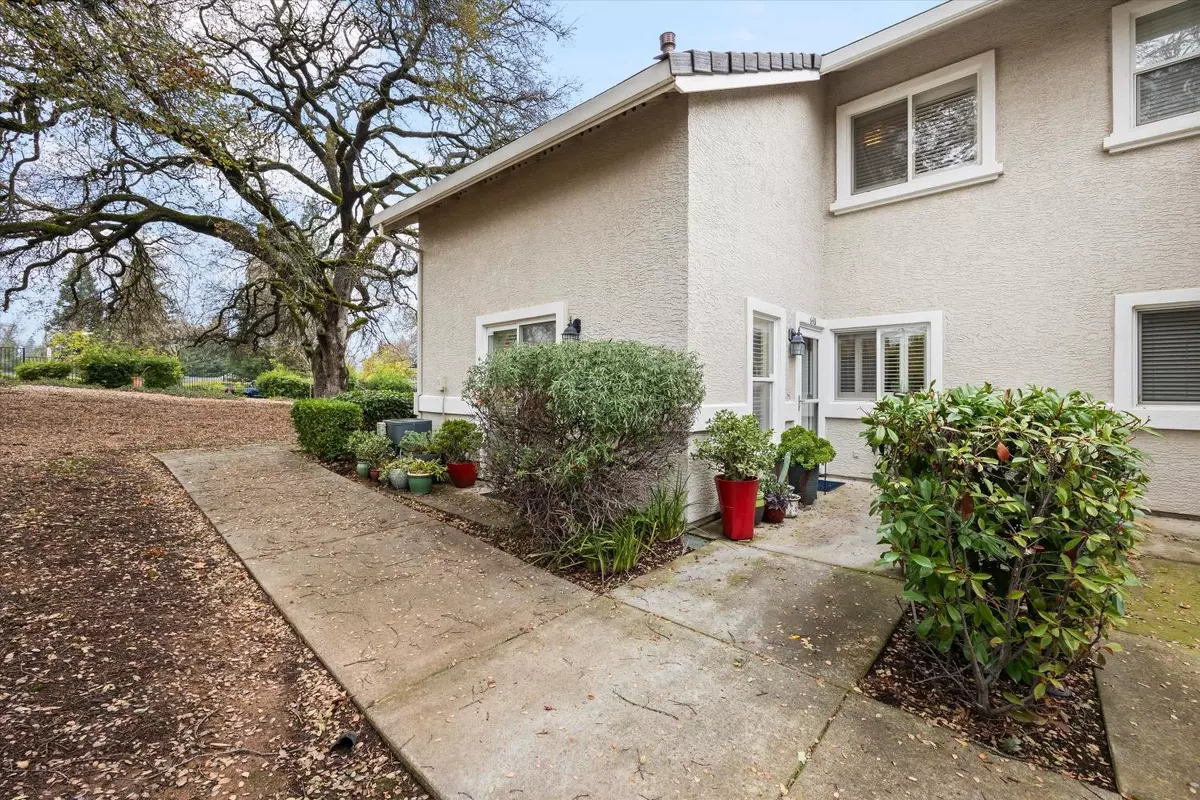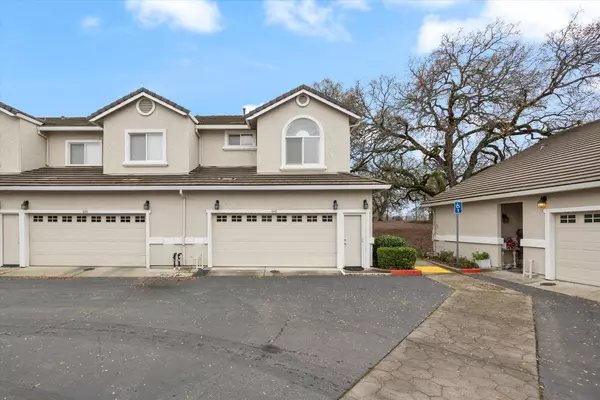648 Shasta Oaks CIR Roseville, CA 95678
2 Beds
3 Baths
1,229 SqFt
UPDATED:
01/10/2025 11:31 PM
Key Details
Property Type Townhouse
Sub Type Townhouse
Listing Status Active
Purchase Type For Sale
Square Footage 1,229 sqft
Price per Sqft $365
Subdivision Shasta Oaks Twnhms
MLS Listing ID 225002731
Bedrooms 2
Full Baths 2
HOA Fees $400/mo
HOA Y/N Yes
Originating Board MLS Metrolist
Year Built 2005
Lot Size 1,503 Sqft
Acres 0.0345
Property Description
Location
State CA
County Placer
Area 12678
Direction Roseville Parkway to Reserve. Then right on Diamond Oaks to Shasta. Left on Shasta, left on Shasta Oaks.
Rooms
Master Bathroom Double Sinks, Tub w/Shower Over, Window
Master Bedroom 0x0 Walk-In Closet
Bedroom 2 0x0
Bedroom 3 0x0
Bedroom 4 0x0
Living Room 0x0 View
Dining Room 0x0 Dining/Living Combo
Kitchen 0x0 Granite Counter
Family Room 0x0
Interior
Heating Central
Cooling Ceiling Fan(s), Central
Flooring Carpet, Tile
Fireplaces Number 1
Fireplaces Type Family Room, Gas Piped
Window Features Dual Pane Full
Appliance Free Standing Gas Range, Free Standing Refrigerator, Dishwasher, Disposal, Microwave
Laundry Dryer Included, Washer Included, Inside Room
Exterior
Parking Features Garage Door Opener, Garage Facing Rear, See Remarks
Garage Spaces 2.0
Pool Common Facility
Utilities Available Internet Available
Amenities Available Pool
View Garden/Greenbelt
Roof Type Tile
Topography Trees Many
Street Surface Paved
Porch Front Porch
Private Pool Yes
Building
Lot Description Low Maintenance
Story 2
Foundation Slab
Sewer In & Connected, Public Sewer
Water Meter on Site, Public
Architectural Style Bungalow
Level or Stories Two
Schools
Elementary Schools Roseville City
Middle Schools Roseville City
High Schools Roseville Joint
School District Placer
Others
HOA Fee Include MaintenanceExterior, MaintenanceGrounds, Pool
Senior Community No
Tax ID 015-320-071-000
Special Listing Condition Offer As Is






