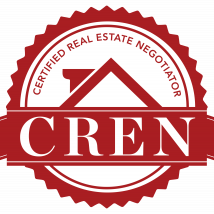


Listing Courtesy of:  Metrolist / Full Of Heart Homes / Irik Edens
Metrolist / Full Of Heart Homes / Irik Edens
 Metrolist / Full Of Heart Homes / Irik Edens
Metrolist / Full Of Heart Homes / Irik Edens 5977 Adana Circle Carmichael, CA 95608
Active (15 Days)
$649,500
MLS #:
224094761
224094761
Lot Size
7,841 SQFT
7,841 SQFT
Type
Single-Family Home
Single-Family Home
Year Built
1984
1984
School District
San Juan Unified
San Juan Unified
County
Sacramento County
Sacramento County
Listed By
Irik Edens, Full Of Heart Homes
Source
Metrolist
Last checked Sep 16 2024 at 7:54 PM GMT+0000
Metrolist
Last checked Sep 16 2024 at 7:54 PM GMT+0000
Bathroom Details
- Full Bathrooms: 2
- Partial Bathroom: 1
Interior Features
- Appliances: Electric Cook Top
- Appliances: Microwave
- Appliances: Hood Over Range
- Appliances: Free Standing Refrigerator
Kitchen
- Quartz Counter
Subdivision
- Lincoln Hills
Lot Information
- Other
Property Features
- Fireplace: Gas Piped
- Fireplace: Brick
- Fireplace: 1
- Foundation: Slab
Heating and Cooling
- Fireplace(s)
- Central
- Ceiling Fan(s)
Flooring
- Vinyl
Exterior Features
- Stucco
- Roof: Composition
Utility Information
- Utilities: Other
- Sewer: Public Sewer
Garage
- Garage Facing Front
- Garage Door Opener
- Attached
Parking
- Attached
Stories
- 1
Living Area
- 2,027 sqft
Location
Estimated Monthly Mortgage Payment
*Based on Fixed Interest Rate withe a 30 year term, principal and interest only
Listing price
Down payment
%
Interest rate
%Mortgage calculator estimates are provided by J Castle Group and are intended for information use only. Your payments may be higher or lower and all loans are subject to credit approval.
Disclaimer: All measurements and all calculations of area are approximate. Information provided by Seller/Other sources, not verified by Broker. All interested persons should independently verify accuracy of information. Provided properties may or may not be listed by the office/agent presenting the information. Data maintained by MetroList® may not reflect all real estate activity in the market. All real estate content on this site is subject to the Federal Fair Housing Act of 1968, as amended, which makes it illegal to advertise any preference, limitation or discrimination because of race, color, religion, sex, handicap, family status or national origin or an intention to make any such preference, limitation or discrimination. MetroList CA data last updated 9/16/24 12:54 Powered by MoxiWorks®








Description