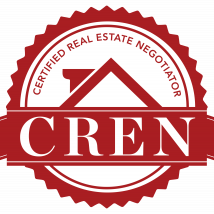
Listing Courtesy of:  Metrolist / J Castle Group / Kenneth Jamaca / Natalie Jamaca
Metrolist / J Castle Group / Kenneth Jamaca / Natalie Jamaca
 Metrolist / J Castle Group / Kenneth Jamaca / Natalie Jamaca
Metrolist / J Castle Group / Kenneth Jamaca / Natalie Jamaca 3303 San Vicente Road West Sacramento, CA 95691
Sold (37 Days)
$515,000
MLS #:
223011336
223011336
Lot Size
3,920 SQFT
3,920 SQFT
Type
Single-Family Home
Single-Family Home
Year Built
2006
2006
School District
Yolo
Yolo
County
Yolo County
Yolo County
Listed By
Kenneth Jamaca, DRE #2080040, J Castle Group
Natalie Jamaca, DRE #02079986, J Castle Group
Natalie Jamaca, DRE #02079986, J Castle Group
Source
Metrolist
Last checked Apr 27 2024 at 4:09 AM GMT+0000
Metrolist
Last checked Apr 27 2024 at 4:09 AM GMT+0000
Bathroom Details
- Full Bathrooms: 3
Kitchen
- Dishwasher
- Disposal
- Island
- Tile Counter
- Microwave
- Free Standing Gas Range
- Free Standing Refrigerator
- Ice Maker
Lot Information
- Low Maintenance
Property Features
- Fireplace: Gas Piped
- Fireplace: Living Room
- Fireplace: 1
- Foundation: Slab
Heating and Cooling
- Central
Pool Information
- No
Homeowners Association Information
- Dues: $67/MONTHLY
Flooring
- Carpet
- Tile
- Wood
Exterior Features
- Roof: Tile
Utility Information
- Utilities: Public, Natural Gas Connected, Cable Available
- Sewer: In & Connected
School Information
- Elementary School: Washington Unified
- Middle School: Washington Unified
- High School: Washington Unified
Garage
- Garage Door Opener
- Attached
Stories
- 2
Living Area
- 2,115 sqft
Additional Listing Info
- Buyer Brokerage Commission: 3
Disclaimer: All measurements and all calculations of area are approximate. Information provided by Seller/Other sources, not verified by Broker. All interested persons should independently verify accuracy of information. Provided properties may or may not be listed by the office/agent presenting the information. Data maintained by MetroList® may not reflect all real estate activity in the market. All real estate content on this site is subject to the Federal Fair Housing Act of 1968, as amended, which makes it illegal to advertise any preference, limitation or discrimination because of race, color, religion, sex, handicap, family status or national origin or an intention to make any such preference, limitation or discrimination. MetroList CA data last updated 4/26/24 21:09 Powered by MoxiWorks®







