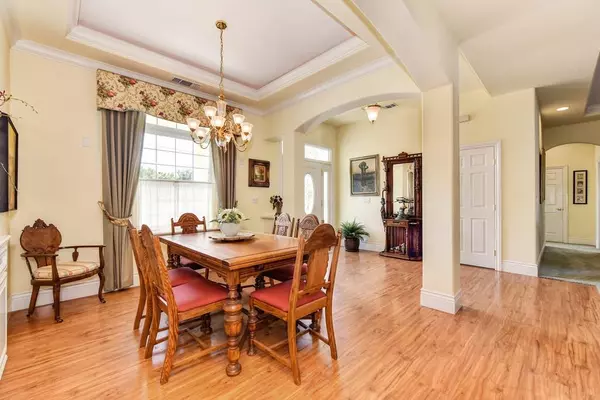$635,000
$635,000
For more information regarding the value of a property, please contact us for a free consultation.
705 Vinewood AVE Roseville, CA 95678
3 Beds
3 Baths
2,097 SqFt
Key Details
Sold Price $635,000
Property Type Single Family Home
Sub Type Single Family Residence
Listing Status Sold
Purchase Type For Sale
Square Footage 2,097 sqft
Price per Sqft $302
Subdivision Hillcrest
MLS Listing ID 222114240
Sold Date 12/01/22
Bedrooms 3
Full Baths 2
HOA Y/N No
Originating Board MLS Metrolist
Year Built 2003
Lot Size 9,583 Sqft
Acres 0.22
Property Description
Huge Price Improvement! Incredible opportunity to own this custom-built charming Roseville home in established neighborhood. Oversized drive through spacious garage with wall of cabinets & sink. You will fall in love the moment you walk through the welcoming front door greeted by 10' high ceilings and spacious great room with custom marble surround gas fireplace. Pride of ownership shows & custom touches throughout! Formal dining space for all your gatherings! Grand chef's kitchen offers: real cherry cabinets, new quartz countertops & tile backsplash, two sinks, Dacor double ovens, gas stovetop & walk in Pantry. Peaceful Primary Bedroom with Spa-Like Ensuite complete with Marble Flooring, Soaking Tub, Walk-In Shower. French doors lead out to covered patio with tiled flooring & gas fireplace for year round enjoyment. HVAC & Water Heater 1 year new! Possible RV/Boat Parking-Garage is HUGE! Walking Distance to Roseville Schools/Shops & Dining/ Trails & Parks. Welcome Home!
Location
State CA
County Placer
Area 12678
Direction West on Douglas Blvd, left on King Rd and Right on Vinewood to property on the Right.
Rooms
Master Bathroom Shower Stall(s), Double Sinks, Soaking Tub, Jetted Tub, Stone, Marble, Walk-In Closet 2+, Window
Master Bedroom Ground Floor, Outside Access
Living Room Skylight(s)
Dining Room Formal Area
Kitchen Breakfast Area, Pantry Closet, Quartz Counter, Island w/Sink
Interior
Interior Features Skylight(s), Formal Entry
Heating Central, Fireplace Insert
Cooling Ceiling Fan(s), Central, Whole House Fan
Flooring Carpet, Laminate, Marble
Fireplaces Number 2
Fireplaces Type Living Room, Gas Piped, Other
Window Features Dual Pane Full
Appliance Gas Cook Top, Hood Over Range, Dishwasher, Disposal, Microwave, Double Oven
Laundry Cabinets, Inside Room
Exterior
Exterior Feature Fireplace, Covered Courtyard
Parking Features Attached, Drive Thru Garage, Tandem Garage, Garage Door Opener, Uncovered Parking Spaces 2+, Workshop in Garage, Interior Access
Garage Spaces 3.0
Fence Back Yard, Wood
Utilities Available Public
Roof Type Composition
Topography Level,Trees Few
Porch Front Porch, Covered Patio
Private Pool No
Building
Lot Description Auto Sprinkler F&R, Shape Regular, Grass Artificial, Landscape Back, Landscape Front, Low Maintenance
Story 1
Foundation Slab
Sewer In & Connected
Water Public
Architectural Style Cape Cod, Traditional
Schools
Elementary Schools Roseville City
Middle Schools Roseville City
High Schools Roseville Joint
School District Placer
Others
Senior Community No
Tax ID 014-204-008-000
Special Listing Condition None
Read Less
Want to know what your home might be worth? Contact us for a FREE valuation!

Our team is ready to help you sell your home for the highest possible price ASAP

Bought with HomeSmart ICARE Realty






