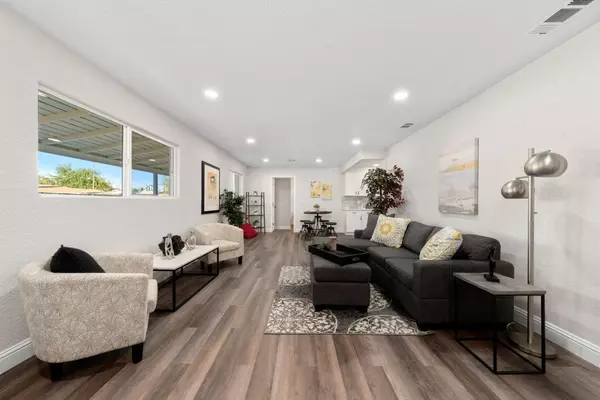$400,000
$399,900
For more information regarding the value of a property, please contact us for a free consultation.
3330 Langley WAY Antelope, CA 95843
4 Beds
2 Baths
1,244 SqFt
Key Details
Sold Price $400,000
Property Type Single Family Home
Sub Type Single Family Residence
Listing Status Sold
Purchase Type For Sale
Square Footage 1,244 sqft
Price per Sqft $321
Subdivision Highland Estates
MLS Listing ID 222149912
Sold Date 02/02/23
Bedrooms 4
Full Baths 2
HOA Y/N No
Originating Board MLS Metrolist
Year Built 1960
Lot Size 6,534 Sqft
Acres 0.15
Property Description
Charming 4 bedroom 2 bathroom home located on a quiet street. Renovated inside and out this bright and open floor plan home new LVP flooring throughout and kitchen with new cabinets, quartz countertops and stainless-steel appliances. Both bathrooms fully renovated, one with shower stall the other with bathtub, feature new tile flooring, vanities, sinks and faucets. Additional features include new light and plumbing fixtures throughout, new HVAC, one year old roof, new dual pane windows, new exterior paint and new interior texture and paint. Enjoy the large patio covered front porch with new concrete patio or large backyard and patio. Plenty of parking in widened driveway.
Location
State CA
County Sacramento
Area 10843
Direction Watt to U Street, to 34th Street to Langley to property.
Rooms
Master Bathroom Shower Stall(s), Double Sinks, Tile, Quartz
Master Bedroom Ground Floor
Living Room Great Room
Dining Room Formal Area
Kitchen Quartz Counter
Interior
Heating Central
Cooling Central
Flooring Laminate, Tile
Window Features Dual Pane Full
Appliance Free Standing Gas Range, Dishwasher
Laundry Hookups Only, Inside Area
Exterior
Parking Features No Garage
Fence Back Yard, Wood
Utilities Available Electric, Natural Gas Connected
Roof Type Composition
Porch Front Porch, Uncovered Patio
Private Pool No
Building
Lot Description Shape Regular
Story 1
Foundation Slab
Sewer In & Connected
Water Water District
Architectural Style Ranch
Schools
Elementary Schools Center Joint Unified
Middle Schools Center Joint Unified
High Schools Center Joint Unified
School District Sacramento
Others
Senior Community No
Tax ID 203-0153-019-0000
Special Listing Condition None
Read Less
Want to know what your home might be worth? Contact us for a FREE valuation!

Our team is ready to help you sell your home for the highest possible price ASAP

Bought with eXp Realty of California Inc.






