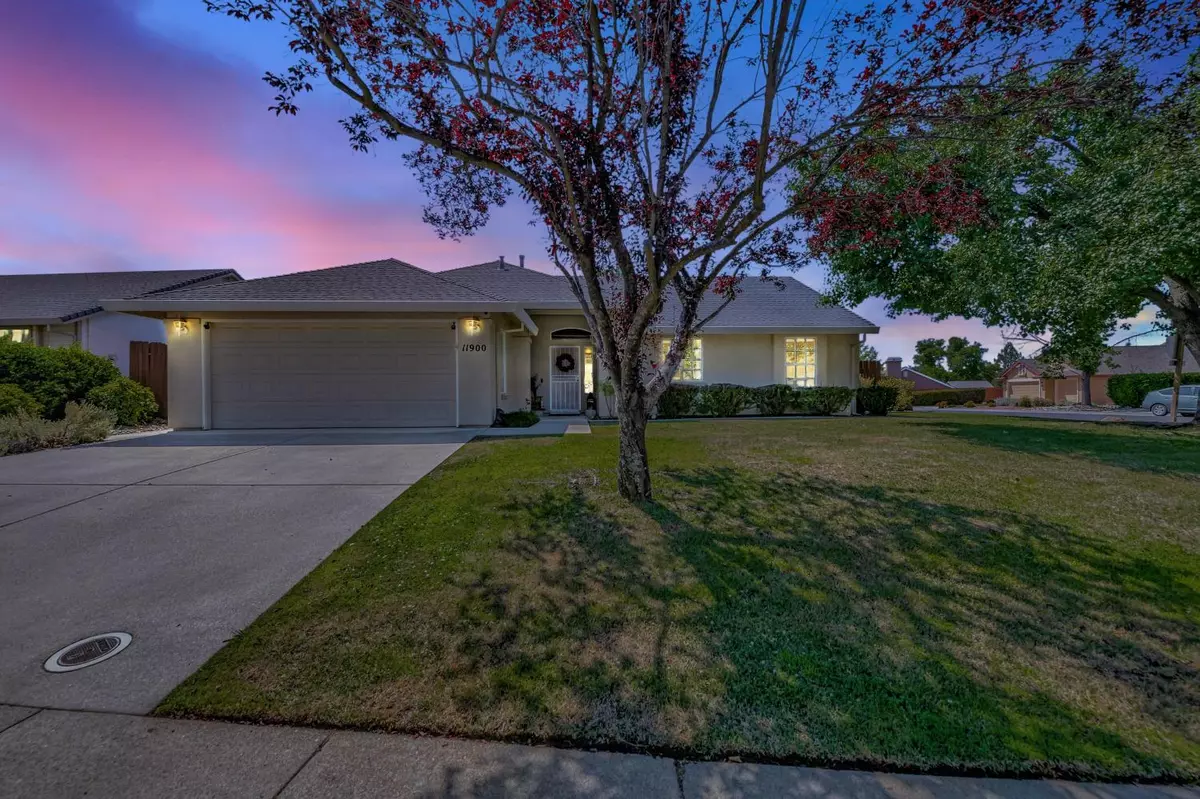$575,000
$555,000
3.6%For more information regarding the value of a property, please contact us for a free consultation.
11900 Brooke Crest DR Auburn, CA 95602
3 Beds
2 Baths
1,326 SqFt
Key Details
Sold Price $575,000
Property Type Single Family Home
Sub Type Single Family Residence
Listing Status Sold
Purchase Type For Sale
Square Footage 1,326 sqft
Price per Sqft $433
Subdivision Brooke Crest
MLS Listing ID 223064193
Sold Date 08/17/23
Bedrooms 3
Full Baths 2
HOA Fees $27/mo
HOA Y/N Yes
Originating Board MLS Metrolist
Year Built 1999
Lot Size 10,171 Sqft
Acres 0.2335
Lot Dimensions 71x129x80x119
Property Description
Easy living in this beautiful single level home Located on large pool size corner lot in Auburn's Brooke Crest community with its park and greenbelt. Home features lots of windows and is ready for a new family to love. Current owners recently updated with waterproof laminate flooring throughout, custom window coverings,light fixtures, ceiling fans, interior paint & freshly painted shed. From the moment you step through the front door you're greeted to lots of light from expansive wall of windows into the great room that opens to dining & kitchen and all overlook large private back yard with patio with lattice cover. 3 bedrooms including primary suite with walk in closet and 2 full tiled baths including primary bath with its walk in shower. Two car attached garage is accessed through the laundry room that features cabinets. Spacious back yard even has a storage shed at the back with plenty of room for a pool or play yard.
Location
State CA
County Placer
Area 12301
Direction Dry Creek to Richardson to corner of Richardson & Brooke Crest
Rooms
Master Bathroom Shower Stall(s), Double Sinks, Tile, Window
Master Bedroom Ground Floor, Walk-In Closet
Living Room Cathedral/Vaulted, Great Room
Dining Room Dining/Living Combo
Kitchen Tile Counter
Interior
Interior Features Cathedral Ceiling
Heating Central, Natural Gas
Cooling Ceiling Fan(s), Central
Flooring Laminate
Window Features Dual Pane Full,Window Coverings
Appliance Free Standing Refrigerator, Built-In Gas Range, Gas Water Heater, Dishwasher, Disposal, Microwave
Laundry Cabinets, Ground Floor, Inside Room
Exterior
Parking Features Attached, Garage Door Opener, Garage Facing Front, Workshop in Garage, See Remarks
Garage Spaces 2.0
Fence Wood
Utilities Available Cable Available, Electric, Internet Available, Natural Gas Connected
Amenities Available Greenbelt, Park
Roof Type Composition
Topography Level
Porch Covered Patio, Uncovered Patio
Private Pool No
Building
Lot Description Auto Sprinkler F&R, Corner, Landscape Back, Landscape Front
Story 1
Foundation Slab
Sewer In & Connected
Water Meter on Site, Public
Architectural Style Ranch
Level or Stories One
Schools
Elementary Schools Auburn Union
Middle Schools Auburn Union
High Schools Placer Union High
School District Placer
Others
Senior Community No
Tax ID 076-500-008-000
Special Listing Condition None
Read Less
Want to know what your home might be worth? Contact us for a FREE valuation!

Our team is ready to help you sell your home for the highest possible price ASAP

Bought with HomeTown Realtors






