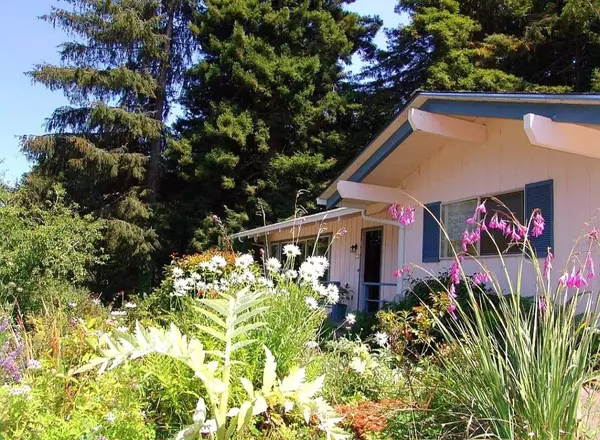$525,000
$540,000
2.8%For more information regarding the value of a property, please contact us for a free consultation.
1614 Fern DR Eureka, CA 95503
3 Beds
2 Baths
1,939 SqFt
Key Details
Sold Price $525,000
Property Type Single Family Home
Sub Type Single Family Residence
Listing Status Sold
Purchase Type For Sale
Square Footage 1,939 sqft
Price per Sqft $270
MLS Listing ID 223096674
Sold Date 11/01/23
Bedrooms 3
Full Baths 2
HOA Y/N No
Originating Board MLS Metrolist
Year Built 1960
Lot Size 10,890 Sqft
Acres 0.25
Property Description
Totally renovated Beautiful open plan home with redwood views from large living room, dining room, and family room. Vaulted ceilings with wooden beams. Fireplace insert in the living room and wood stove in the family room. Solid strand fossilized bamboo flooring throughout the whole house. 3 newly installed skylights over kitchen and dining area. Newly renovated upstairs bathroom with double sink vanity and subway tiles. New custom designed kitchen with 7'by 4' island with butcher block countertop with a 36'' 6 burner stainless steel stove top insert. Modern hand-crafted cement countertops with hand painted Mexican tiles backsplash. Electrical completely redone throughout the entire house. New heating system including new furnace and ducting. And new water boiler. The Partially wooded backyard featuring a constructed wooden deck and a koi pond. Workshop on the side of the home for hobbies or extra work or storage space. Roof and gutters cleaned and inspected. Privacy, at the end of the road, bordering large Cutten greenbelt area. Very friendly and safe neighborhood. Last on a cul-de-sac with lots of greenery. House has lots of windows & lots of light. It's like being in your own big tree house. Truly has a Wow Factor!
Location
State CA
County Humboldt
Area Humboldt County
Direction East of Excelsior
Rooms
Master Bedroom Closet, Outside Access
Living Room Cathedral/Vaulted, Skylight(s), View, Open Beam Ceiling
Dining Room Skylight(s), Space in Kitchen, Dining/Living Combo
Kitchen Butcher Block Counters, Pantry Cabinet, Concrete Counter, Skylight(s), Island
Interior
Interior Features Skylight(s), Storage Area(s), Open Beam Ceiling
Heating Fireplace Insert, Fireplace(s), Wood Stove, Natural Gas
Cooling Ceiling Fan(s)
Flooring Bamboo, Carpet, Concrete
Fireplaces Number 2
Fireplaces Type Brick, Insert, Living Room, Wood Burning, Wood Stove
Appliance Built-In Electric Range, Gas Cook Top, Built-In Gas Range, Hood Over Range, Dishwasher, Microwave, Plumbed For Ice Maker, Electric Water Heater, Free Standing Freezer
Laundry Dryer Included, Space For Frzr/Refr, Ground Floor, Washer Included, In Basement
Exterior
Exterior Feature Entry Gate
Parking Features Attached, Garage Facing Front
Garage Spaces 1.0
Fence Back Yard, Fenced
Utilities Available Cable Connected, Internet Available, Natural Gas Available
View Forest
Roof Type Shingle,Composition
Street Surface Paved
Porch Front Porch, Enclosed Deck
Private Pool No
Building
Lot Description Cul-De-Sac, Greenbelt
Story 2
Foundation Concrete
Sewer Public Sewer
Water Public
Schools
Elementary Schools Other
Middle Schools Other
High Schools Other
School District Other
Others
Senior Community No
Tax ID 018131026000
Special Listing Condition None
Read Less
Want to know what your home might be worth? Contact us for a FREE valuation!

Our team is ready to help you sell your home for the highest possible price ASAP

Bought with Non-MLS Office






