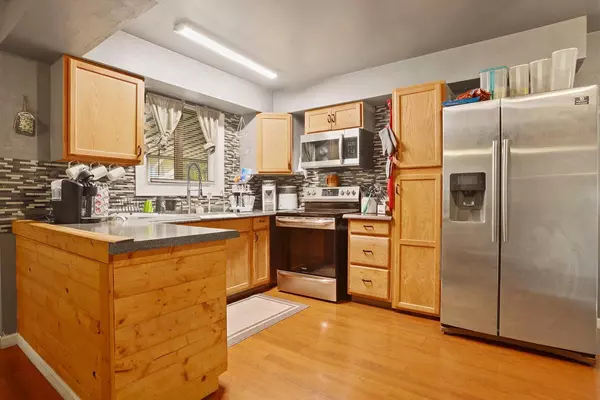$425,000
$429,950
1.2%For more information regarding the value of a property, please contact us for a free consultation.
310 Berrendo LN Stockton, CA 95207
3 Beds
2 Baths
1,480 SqFt
Key Details
Sold Price $425,000
Property Type Single Family Home
Sub Type Single Family Residence
Listing Status Sold
Purchase Type For Sale
Square Footage 1,480 sqft
Price per Sqft $287
Subdivision Villa Dorado
MLS Listing ID 224000513
Sold Date 03/22/24
Bedrooms 3
Full Baths 2
HOA Y/N No
Originating Board MLS Metrolist
Year Built 1965
Lot Size 6,499 Sqft
Acres 0.1492
Lot Dimensions 8500
Property Description
Well maintained three bedrooms two bath home with a family room. New sewer line, waterline, HVAC and ducks, water heater, water filtering system, microwave, stove, flooring, dual pane windows, and stamped concrete driveway.
Location
State CA
County San Joaquin
Area 20705
Direction Hammer Ln to Lan Arc South to Prada Way East, Right on Berrendo Ln to property
Rooms
Master Bathroom Low-Flow Toilet(s), Tub w/Shower Over, Window
Master Bedroom Walk-In Closet, Outside Access
Living Room Other
Dining Room Dining Bar, Dining/Family Combo
Kitchen Pantry Cabinet, Laminate Counter
Interior
Heating Central
Cooling Central
Flooring Carpet, Laminate, Tile
Fireplaces Number 1
Fireplaces Type Insert, Family Room
Equipment Water Filter System
Appliance Disposal, Microwave, Plumbed For Ice Maker, Free Standing Electric Oven
Laundry In Garage
Exterior
Exterior Feature Dog Run
Parking Features Attached, Garage Door Opener, Garage Facing Side
Garage Spaces 2.0
Fence Back Yard
Utilities Available Cable Available, Public, Electric, Internet Available, Natural Gas Available
View Other
Roof Type Composition
Topography Level
Street Surface Asphalt
Porch Covered Patio
Private Pool No
Building
Lot Description Curb(s)/Gutter(s), Landscape Back, Landscape Front
Story 1
Foundation Raised
Sewer In & Connected
Water Meter on Site, Public
Architectural Style Ranch
Level or Stories One
Schools
Elementary Schools Stockton Unified
Middle Schools Stockton Unified
High Schools Stockton Unified
School District San Joaquin
Others
Senior Community No
Tax ID 081-040-29
Special Listing Condition None
Pets Allowed Yes
Read Less
Want to know what your home might be worth? Contact us for a FREE valuation!

Our team is ready to help you sell your home for the highest possible price ASAP

Bought with Partners Real Estate Inc.






