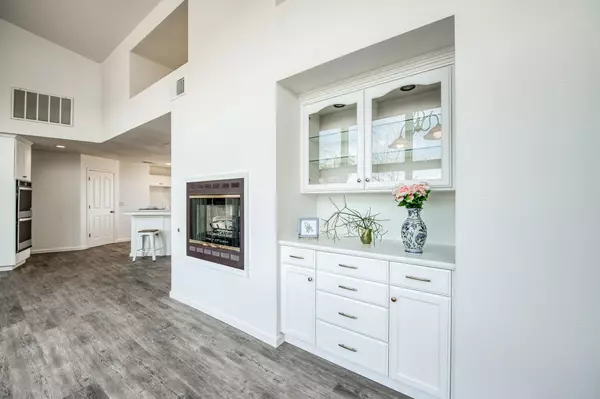$544,000
$550,000
1.1%For more information regarding the value of a property, please contact us for a free consultation.
36304 Fresno Coalinga RD Coalinga, CA 93210
3 Beds
3 Baths
2,474 SqFt
Key Details
Sold Price $544,000
Property Type Single Family Home
Sub Type Single Family Residence
Listing Status Sold
Purchase Type For Sale
Square Footage 2,474 sqft
Price per Sqft $219
MLS Listing ID 224030077
Sold Date 07/02/24
Bedrooms 3
Full Baths 2
HOA Y/N No
Originating Board MLS Metrolist
Year Built 1997
Lot Size 19.870 Acres
Acres 19.87
Property Description
Nestled atop nearly 20 acres of serene landscape, this breathtaking hillside retreat offers unparalleled views and tranquility. With sweeping views stretching as far as the eye can see, this sanctuary provides a peaceful escape from the hustle and bustle of city life. With 3 bedrooms, 2.5 bathrooms, the interior has been thoughtfully redesigned to embrace modern and convenience. New carpeting in the bedrooms and sleek vinyl flooring throughout create an atmosphere of comfort and style. The gourmet kitchen features a dazzling quartz counter-top, complemented by top-of-the-line appliances including a top gas stove, double oven, and dishwasher. A walk-in pantry and wine cellar cater to culinary enthusiasts, while fireplaces on each side of the living and dining rooms provide warmth and the open layout seamlessly connects the kitchen to the inviting living, dining areas, complete with high ceilings and abundant windows that frame the breathtaking vistas. Enclosed within a gated and fenced perimeter, privacy and security are ensured, making this Coalinga hillside retreat the epitome of refined living amidst nature's splendor.
Location
State CA
County Fresno
Area 24000
Direction Take north the 33 Fresno Coalinga Rd and make a left turn onto Fresno Coalinga Rd.
Rooms
Family Room View
Master Bathroom Shower Stall(s), Tile, Tub, Walk-In Closet
Master Bedroom Ground Floor
Living Room Cathedral/Vaulted
Dining Room Space in Kitchen, Formal Area, Other
Kitchen Breakfast Area, Quartz Counter, Kitchen/Family Combo
Interior
Heating Central, Fireplace Insert
Cooling Central
Flooring Carpet, Vinyl
Fireplaces Number 3
Fireplaces Type Living Room, Master Bedroom, Dining Room, Gas Starter
Appliance Built-In Electric Oven, Gas Cook Top, Dishwasher
Laundry Sink, Hookups Only, Inside Room
Exterior
Exterior Feature Uncovered Courtyard
Parking Features Detached
Garage Spaces 2.0
Fence Fenced
Utilities Available Propane Tank Leased, Other
View Hills
Roof Type Composition
Topography Hillside
Street Surface Unimproved
Porch Uncovered Patio
Private Pool No
Building
Lot Description Other
Story 1
Foundation Concrete
Sewer Septic Connected
Water Well, Public
Architectural Style Ranch
Level or Stories One
Schools
Elementary Schools Other
Middle Schools Other
High Schools Other
School District Fresno
Others
Senior Community No
Restrictions Other
Tax ID 070-030-41S
Special Listing Condition Other
Pets Allowed Yes
Read Less
Want to know what your home might be worth? Contact us for a FREE valuation!

Our team is ready to help you sell your home for the highest possible price ASAP

Bought with Non-MLS Office






