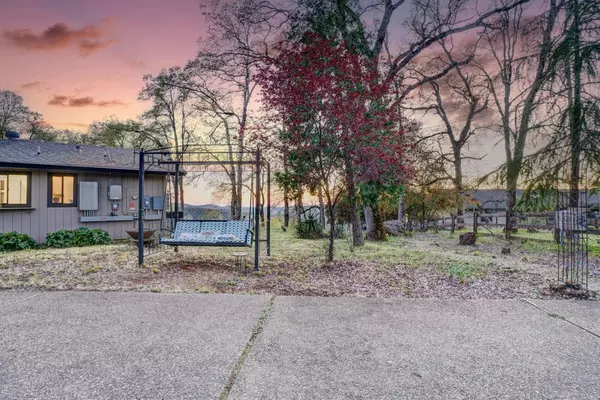$525,000
$530,000
0.9%For more information regarding the value of a property, please contact us for a free consultation.
6464 Pikes Peak CIR Garden Valley, CA 95633
2 Beds
2 Baths
1,320 SqFt
Key Details
Sold Price $525,000
Property Type Single Family Home
Sub Type Single Family Residence
Listing Status Sold
Purchase Type For Sale
Square Footage 1,320 sqft
Price per Sqft $397
Subdivision Garden Park
MLS Listing ID 224018853
Sold Date 11/05/24
Bedrooms 2
Full Baths 2
HOA Fees $32/ann
HOA Y/N Yes
Originating Board MLS Metrolist
Year Built 1988
Lot Size 2.060 Acres
Acres 2.06
Property Description
Welcome to your Garden Valley retreat! This 2 bedroom, 2 bathroom home offers stunning views, tranquility, and eco-friendly living. Nestled in a quiet neighborhood, enjoy panoramic valley vistas from large windows. Relax on the swing set overlooking the valley. The kitchen has modern appliances, and the dining/family area is perfect for entertaining. Owned solar providing low cost energy embraces sustainability. The detached garage includes a living space with attached bathroom and its own private entrance! Schedule a showing and make this dream home yours!
Location
State CA
County El Dorado
Area 12901
Direction From highway 50 east take exit 37 to Ponderosa Road, take left on S Shingle Rd, turn right on N Shingle Rd, turn left on hwy 49, right on Marshall Rd, right on Garden Valley Rd, right on Garden Park, right on Pikes Peak then take slight right to property
Rooms
Living Room Great Room, View
Dining Room Dining Bar, Dining/Family Combo, Dining/Living Combo
Kitchen Laminate Counter
Interior
Heating Central, Wood Stove
Cooling Central
Flooring Carpet, Tile, Wood
Fireplaces Number 1
Fireplaces Type Wood Stove
Laundry Cabinets, Inside Room
Exterior
Parking Features RV Access, Detached, Garage Door Opener, Garage Facing Front
Garage Spaces 2.0
Utilities Available Propane Tank Leased, Dish Antenna, Solar, Internet Available
Amenities Available Other
Roof Type Composition
Private Pool No
Building
Lot Description Cul-De-Sac, Shape Irregular
Story 1
Foundation Concrete, Slab
Sewer Septic System
Water Meter Paid
Level or Stories One
Schools
Elementary Schools Black Oak Mine
Middle Schools Black Oak Mine
High Schools Black Oak Mine
School District El Dorado
Others
HOA Fee Include Other
Senior Community No
Tax ID 088-281-012-000
Special Listing Condition Other
Read Less
Want to know what your home might be worth? Contact us for a FREE valuation!

Our team is ready to help you sell your home for the highest possible price ASAP

Bought with Navigate Realty






