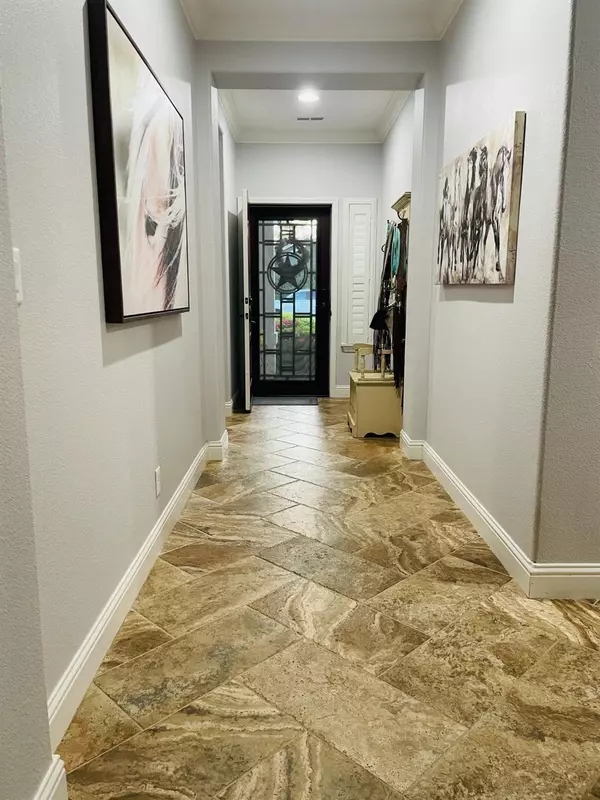$540,000
$540,000
For more information regarding the value of a property, please contact us for a free consultation.
2717 Palm ST Sutter, CA 95982
4 Beds
2 Baths
2,059 SqFt
Key Details
Sold Price $540,000
Property Type Single Family Home
Sub Type Single Family Residence
Listing Status Sold
Purchase Type For Sale
Square Footage 2,059 sqft
Price per Sqft $262
MLS Listing ID 224042037
Sold Date 12/19/24
Bedrooms 4
Full Baths 2
HOA Y/N No
Originating Board MLS Metrolist
Year Built 2015
Lot Size 0.290 Acres
Acres 0.29
Property Description
Home is beautiful, very open floor plan 2 bedrooms on south side of home master bedrm/office on No. side,very private (office is also 4th bdrm) your choice, halls are wide leads to great room with gas log fireplace, kitchen, dining, granite in kitchen walnut cabinets, floors thru out home are custom tile, and laminate very attractive, plus plantation shutters thru out home, Home is on a large corner lot with lots of space inside and out, mature trees makes the yard a pleasure to be in for entertainment or relaxing. Home is within walking distance of almost everything inc. 3 small eating places (very informal) High School, grade school, post office and a gas station, small town living at its best. Solar is leased and is assumable and seller will provide info in needed. Call for your private showing Today.
Location
State CA
County Sutter
Area 12402
Direction West on Butte House Rd to Left on Palm corner of College and Palm.
Rooms
Master Bathroom Shower Stall(s), Double Sinks, Sitting Area, Soaking Tub, Granite, Walk-In Closet, Window
Master Bedroom Walk-In Closet, Outside Access
Living Room Great Room
Dining Room Dining/Living Combo
Kitchen Pantry Cabinet, Granite Counter, Island
Interior
Interior Features Storage Area(s)
Heating Central, Fireplace Insert, Gas
Cooling Ceiling Fan(s), Central
Flooring Laminate, Tile
Fireplaces Number 1
Fireplaces Type Insert, Gas Log, Other
Window Features Solar Screens,Dual Pane Full,Window Coverings
Appliance Built-In Gas Oven, Built-In Gas Range, Hood Over Range, Dishwasher, Disposal, Microwave, Plumbed For Ice Maker
Laundry Cabinets, Inside Room
Exterior
Parking Features RV Possible, Garage Door Opener, Garage Facing Front, Guest Parking Available, Interior Access
Garage Spaces 3.0
Fence Back Yard
Utilities Available Cable Connected, Solar, Natural Gas Connected
Roof Type Shingle,Composition
Topography Level,Trees Many
Street Surface Asphalt
Porch Uncovered Patio
Private Pool No
Building
Lot Description Auto Sprinkler F&R, Corner, Garden, Landscape Back, Landscape Front
Story 1
Foundation Concrete, Slab
Sewer Septic System
Water Water District, Public
Architectural Style Ranch
Level or Stories One
Schools
Elementary Schools Brittain Elementary
Middle Schools Brittain Elementary
High Schools Sutter Union High
School District Sutter
Others
Senior Community No
Tax ID 014-331-018
Special Listing Condition None
Pets Allowed Yes
Read Less
Want to know what your home might be worth? Contact us for a FREE valuation!

Our team is ready to help you sell your home for the highest possible price ASAP

Bought with Coldwell Banker Associated Brokers






