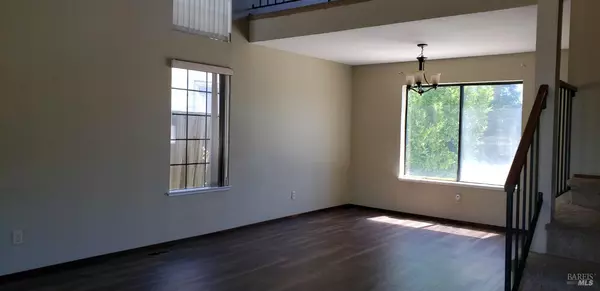$550,000
$599,999
8.3%For more information regarding the value of a property, please contact us for a free consultation.
452 N Regatta DR Vallejo, CA 94591
3 Beds
3 Baths
1,661 SqFt
Key Details
Sold Price $550,000
Property Type Single Family Home
Sub Type Single Family Residence
Listing Status Sold
Purchase Type For Sale
Square Footage 1,661 sqft
Price per Sqft $331
MLS Listing ID 324050858
Sold Date 01/10/25
Bedrooms 3
Full Baths 2
HOA Y/N No
Originating Board BAREIS MLS
Year Built 1987
Lot Size 5,837 Sqft
Acres 0.134
Property Description
Property located in a very good neighborhood in Vallejo, CA., Glen Cove Community. 3 bedroom plus Loft, 2.5 bath with Living/Formal Dining Combo. Loft for kids to hangout and play games. Quartz Kitchen Counter and Bayview Window to enjoy the view of a spacious backyard. Stainless Steel Kitchen Sink, Pullout Faucet, Hybrid Flooring entire downstairs, Carpet from stairs to upstairs, bathrooms with Granite Counters, Dual Shower Head, Sliding Mirror Doors in bedrooms, Ceiling Fans, Master bathroom with dual sinks. Family Room with Fireplace for a cold winter night. Desirable Property close to Glen Cove Elem School, Soccer field, Safeway, Easy Freeway Access (I-780), Glen Cove Water walk & park to enjoy the view of Carquinez Bridge & San Pablo Bay connecting SF Bay. Selling AS-IS. Seller to provide 1yr Home Warranty to Potential Buyer.
Location
State CA
County Solano
Area Vallejo 2
Direction From I-780W - Left Glen Cove Rd- becomes Glen Cove Pkwy. Go straight, left on N. Regatta Drive and loop around to property on the left hand side.
Rooms
Master Bathroom Granite, Double Sinks
Master Bedroom Closet
Living Room Cathedral/Vaulted
Dining Room Dining/Living Combo
Kitchen Quartz Counter, Breakfast Area
Interior
Heating Fireplace(s), Central
Cooling Central, Ceiling Fan(s)
Flooring See Remarks, Carpet
Fireplaces Number 1
Fireplaces Type Wood Burning, Family Room
Window Features Bay Window(s)
Appliance Microwave, Gas Cook Top, Disposal, Dishwasher
Laundry In Garage
Exterior
Parking Features Attached
Garage Spaces 2.0
Fence Wood, Back Yard
Utilities Available Public, Cable Connected
Roof Type See Remarks,Composition
Street Surface Paved
Total Parking Spaces 2
Private Pool No
Building
Lot Description Shape Regular
Story 2
Foundation Raised
Sewer Public Sewer, In & Connected
Water Public
Architectural Style Contemporary
Others
Senior Community No
Tax ID 0079-262-020
Special Listing Condition None
Read Less
Want to know what your home might be worth? Contact us for a FREE valuation!

Our team is ready to help you sell your home for the highest possible price ASAP

Bought with Ashby & Graff Real Estate





